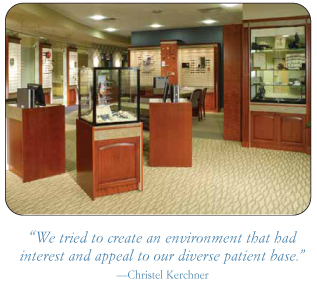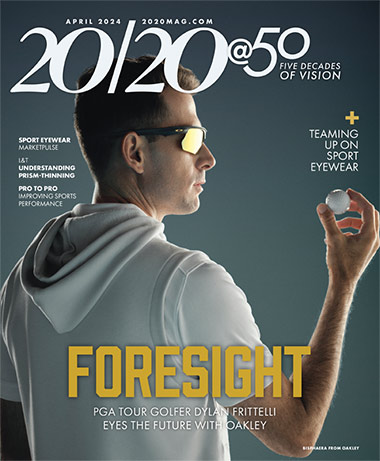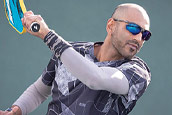 When the doctors of Berks Eye Physicians and Surgeons
in Wyomissing, Pa., realized they needed to update the
look of their offices, they decided to consolidate the two
small practices into one bigger one. After more than 20
years at one location and 14 at the other, it was time for
an upgrade and a face-lift. In order to appeal to a wider
range of customers, and to
accommodate their growing
client base, the doctors planned a
redesign to a new, modern look.
“We combined two offices and
moved into this building,” says
Christel Kerchner, LASIK coordinator
for Berks Eye. “It was an
existing building that used to be
State Farm insurance. It was completely gutted and
designed for our ophthalmology practice.” The project
was overseen by Eye Designs, who designed an upscale,
spacious facility to fit the needs of the practice.
When the doctors of Berks Eye Physicians and Surgeons
in Wyomissing, Pa., realized they needed to update the
look of their offices, they decided to consolidate the two
small practices into one bigger one. After more than 20
years at one location and 14 at the other, it was time for
an upgrade and a face-lift. In order to appeal to a wider
range of customers, and to
accommodate their growing
client base, the doctors planned a
redesign to a new, modern look.
“We combined two offices and
moved into this building,” says
Christel Kerchner, LASIK coordinator
for Berks Eye. “It was an
existing building that used to be
State Farm insurance. It was completely gutted and
designed for our ophthalmology practice.” The project
was overseen by Eye Designs, who designed an upscale,
spacious facility to fit the needs of the practice.
By combining their two branches, Berks Eye went from two facilities with a combined 11,500 square feet to one facility with 17,000 square feet. The new location is also more accessible to local highways to draw in more customers and attract outside sales.
“Consolidating offices was more cost effective,” says Paulette Moore, an ophthalmic technician at Berks Eye. Now the doctors can better offer state-of-the-art eyecare to patients in a comfortable, accessible environment.
With six doctors, plenty of space was a big requirement for the new office. The new facility contains 22 exam lanes (four pods), three laser rooms, a LASIK suite and a minor surgery suite. There is one main waiting room and one waiting room for patients who are dilating and two sub-wait areas for patients scheduled for special diagnostic testing.

The new dispensary is more open and inviting to customers. “We love how our new optical attracts patients to browse our frames,” says Domenic C. Izzo, Jr., MD, an ophthalmologist at Berks Eye. Eye Designs incorporated coordinated cherry wood frame displays with mirrored backs, freestanding displays, computer stations and angled end dispensing tables. “Some of the details include arched raised panels, elevated header with scored front, fluted side panels,” says Melissa Achenbach of Eye Designs. “These enhance the visual appeal and create an upscale image. In addition to the displays, many design elements combine to make this a great optical such as carpet choices and defining carpet borders, chair choices, paint color, curved soffit and track lighting.” Eye Designs chose beige and blue colors to use in carpeting and wall colors to accent the wood. The doctors also incorporated props in their dispensary, such as sporting equipment and vintage photographs. The doctors moved into their new facility in March and have been satisfied with their new space. “The goal was to integrate a retail optical in a large medical ophthalmology practice where we conveyed a professional look, but utilized the retail expertise of Eye Designs to create a balance between professional and retail environments,” says Kerchner. “We tried to create an environment that had interest and appeal to our diverse patient base.”











