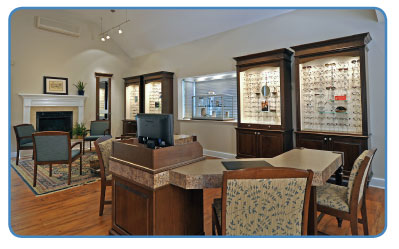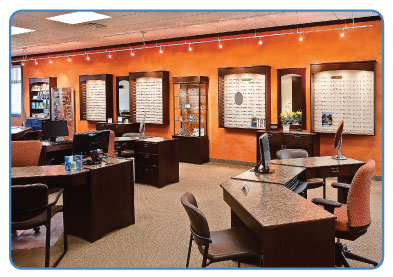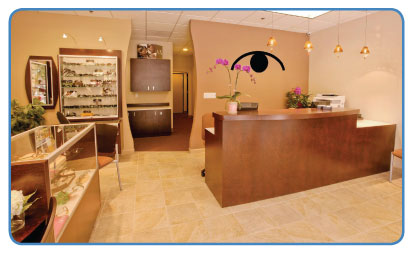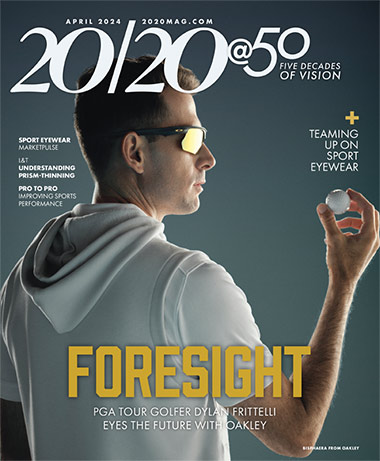
By Kristen Spina
INSIGHT PEAK
WHO:
Dr. Hanlen and Associates Eyes on the Diamond
WHAT:
Single location
WHERE:
Boalsburg, Pa.
WHY:
New dispensary
HOW BIG:
2,600 square feet, including a 1,300-square-foot dispensary
ONLINE:
drhanlen.com
THE 20/20 TAKE:
Home-style charm and sophistication meets high-end technology and design.
And that really is the whole point, says Darla Hanlen, office manager. “When we considered what we wanted to achieve with the interior design of this location, it came down to one thing: Our goal was to keep it homey.”
Dr. Hanlen agrees. “It was important for us to honor the architectural style of this 200-year-old building, and Eye Designs—the crème de la crème, as far as I’m concerned—did a wonderful job with everything.”
Yet, there was a little more to it than just that. What the beautifully executed interior won’t tell you is that this office, located in the tiny upscale village of Boalsburg, Pa., is truly state of the art—a paperless environment that utilizes technology to facilitate operations. A 1,300-square-foot dispensary anchors two exam rooms, a contact lens lab, pre-testing and testing rooms, offices and storage space. With 775 frames on display from a variety of well-known designers, including Coach, Michael Kors, Vera Bradley, Lulu Guinness and Ted Baker, the dispensary is a showcase of optical talent.
In addition, Dr. Hanlen placed the waiting room inside the dispensary, a trick that has fostered sales by giving patients the opportunity to browse while waiting to be called for their appointment. “Most of our patients have their frames picked out before the exam,” he adds.
“Dr. Hanlen was sure of what he wanted to achieve here,” says designer Tracy Winig of Eye Designs. “Because of that, it was easy to work with him and his wife. They knew exactly what display style they needed to create an interior that feels more like a country living room than a traditional optical shop.”
 Despite the fact that certain rooms needed to be gutted so floors and ceilings could be leveled, the build-out took just about six months from start to finish. With a total budget of $185,000, Dr. Hanlen and his wife put their trust in Eye Designs, a company they had contracted with four times in the past to create displays in other locations. “We’ve always been happy with their options and the way they fit the furniture to the space. Their workmanship is impressive,” says Darla.
Despite the fact that certain rooms needed to be gutted so floors and ceilings could be leveled, the build-out took just about six months from start to finish. With a total budget of $185,000, Dr. Hanlen and his wife put their trust in Eye Designs, a company they had contracted with four times in the past to create displays in other locations. “We’ve always been happy with their options and the way they fit the furniture to the space. Their workmanship is impressive,” says Darla.
The Hanlens chose the Hamilton group by Eye Designs to lend character and sophistication to the dispensary. Hamilton is marked by its unique Queen Anne footings and espresso cherry wood finish. “It truly looks like furniture you might have in your home. It’s got a strong residential feel to it,” says Winig.
The dispensary is painted in soft, muted shades and accented with an area rug. Comfortable chairs flank a working fireplace, and the high ceilings and warm lighting lend a light, airy feel to the uncluttered space. For the most part, frames are tucked into frameboards inset into the armoire-like cabinetry. Dispensing tables and the reception area feature faux granite tops and paneled wood finishes. “We absolutely love the way the interior complements the building and the overall look we were trying to achieve,” adds Darla.
And for the doctor who was once part of a larger practice with over 35 employees, there’s a lot to be said for the ambience here. “The pace is definitely more in-line with how Dr. Hanlen likes to work,” says Darla. “He has more time to spend with his patients and more flexibility. We love the small town village atmosphere of Boalsburg. The truth is, we wouldn’t change a thing.” ■

By Patrisha Zabrycki
INSIGHT PEAK
WHO:
Lifetime Vision Source
WHAT:
New office
WHERE:
Hermiston, Ore.
WHY:
New dispensary
HOW BIG:
5,300 total square feet; 970-square-foot dispensary
ONLINE:
lvseyedoc.com
THE 20/20 TAKE:
Rich wooden detailing, Tuscan accent wall and a friendly spirit make this new office the perfect respite for patients.
Dr. Drotzman’s goal was simple: “We wanted to design the space with a professional feel that also gave off a very warm and comfortable vibe for our patients.” To help accomplish this, Dr. Drotzman and his wife, Kem turned to Fashion Optical Displays, and together they selected the Old World Custom Mission Style Display.
For the Drotzmans, Fashion Optical Displays was a natural choice. “When we designed our previous office we worked with Fashion Optical and had a great experience. For this project we worked with designer Lori Estrada, who really listened to what we were looking for and helped guide us to make well thought-out and cost-effective design decisions,” says Kem Drotzman.
“We moved the practice to this new location because we needed more space for the expanding business, and we added another doctor to the practice,” says Drotzman. “We wanted a modern, professional look that reflects the quality and class of our eyewear as well as our dispensary staff.”
As always, Fashion Optical Displays works with owners to bring to life design goals, as well as ensuring the plan and follow-through transition efficiently. “The most challenging aspect of bringing the dispensary together was coordinating fixtures, colors and electrical outlets ahead of time so installation went smoothly,” says Drotzman. That’s where designer Lori Estrada stepped in. “Lori was instrumental in developing the practice from the very beginning. Lori and I were able to work closely on developing the design.” Drotzman continues, “Lori was invaluable in coordinating the theme, color and finishes that we selected. She worked with the project’s architect, interior designer, electricians and a host of other suppliers to be sure everything was done according to the theme and color palette.”
 With the help of Fashion Optical Displays, the Lifetime Vision Source location has really caught the attention of patients. Drotzman comments, “I leave my office door open, so I’ve been able to hear all the great compliments from our patients. They’re impressed with the space and think the office has a great feel. We even received flowers from a patient congratulating us on our new digs!”
With the help of Fashion Optical Displays, the Lifetime Vision Source location has really caught the attention of patients. Drotzman comments, “I leave my office door open, so I’ve been able to hear all the great compliments from our patients. They’re impressed with the space and think the office has a great feel. We even received flowers from a patient congratulating us on our new digs!”
With a 970-square-foot dispensary and 5,300 total square feet in office space to fill out, Fashion Optical Displays had no constraints. “We worked around patterned tile flooring in the dispensary and chose rich wooden walls, Formica tables that look just like marble and a Tuscan orange accent wall that is one of my favorite elements.” Drotzman continues, “We selected deep brown leather seating for our patients and complementing Tuscan orange chairs for the staff, to play off of the surrounding walls and bring the space together.”
Lifetime Vision Source carries many high-end fashion brands like Versace, Coach, Tom Ford and Gucci as well as value eyewear and the very popular Costa Del Mar brand. Selecting display cases was an important component of the design. “All of our eyewear is displayed in cases along the walls with built-in track lighting in the cabinets, so patients can easily see the frames’ details and try on the eyewear,” says Drotzman.
Ultimately, the final product was just what the Drotzmans ordered: Fashion Optical Displays was able to bring a sophisticated, contemporary and hospitable vibe to the dispensary that complements the quality level of the practice, staff and patients. ■

By Samantha Cortez
INSIGHT PEAK
WHO:
Dr. Elsa Pao
WHAT:
New office
WHERE:
Oakland, Calif.
WHY:
New location
HOW BIG:
Dispensary is 317 square feet; office is a total of 877 square feet
THE 20/20 TAKE:
Brown hues and warm atmosphere make for a place of serenity for customers of all ages.
She began her practice from scratch just a short year ago and has since set her sights on improvements that reflect her mission for the practice: “We’re a family practice, where we see everyone from grandparents to children, so a soothing environment was essential.” When a close optometric colleague recommended San Francisco-based Magic Design for a simple, yet classy arrangement, Dr. Pao did some investigating of her own. After researching and thoroughly comparing prices and services, she decided Magic Design was the best choice for her.
Cy Furman, director of design, proved to be a helpful bonus to Dr. Pao’s decision. “When I first came to Cy, I was armed only with my ‘wish list’,” says Dr. Pao. “Cy took my list and guided me through the whole remodeling process. And Margaret Furman, marketing VP, was the key person in helping me pick out the color scheme and material for the office.”
With just 877 square feet of space to work with, the lack of space was challenging. “It was dead space,” says Furman. “It was very small and extremely tricky.” The ultimate goal: To create an upscale, boutique-style dispensary surrounded with a subtle aura and a bit of Asian flair.
“For this practice, we were looking to give off very contemporary, compact and professional vibes. Everything needed to be fresh.” According to Furman, the budget for the entire design was $44,000.
 The resulting design, called Intersections, is refreshingly cutting-edge and incorporates all of the details Dr. Pao was searching for. The office is now saturated in a soft palette of brown hues. The chocolate-brown cabinetry, yellow-gold seating and cream-and-coffee marble flooring creates a warm and friendly atmosphere, while the minimalist half-eye behind the front desk adds pizzazz to the overall ambiance.
The resulting design, called Intersections, is refreshingly cutting-edge and incorporates all of the details Dr. Pao was searching for. The office is now saturated in a soft palette of brown hues. The chocolate-brown cabinetry, yellow-gold seating and cream-and-coffee marble flooring creates a warm and friendly atmosphere, while the minimalist half-eye behind the front desk adds pizzazz to the overall ambiance.
New lighting includes suspended, linear fixtures. “I saw these beautiful crystal lights in a magazine and I really wanted them,” says Dr. Pao. “Margaret took the time to search for those lights for me. When she found them, they were discontinued, yet she managed to get them for my office.”
The 317-square-foot boutique-style dispensary encompasses soft lighting and boosts the likes of designer frames such as Fendi, Giorgio Armani and Gucci, in addition to popular brands like Oakley, Lafont and Silhouette. In addition to the dispensary, the office includes two exam rooms, a pretesting room, a contact lenses area and a small office space.
Judging from customer compliments, the office makeover has proven to be a powerful success. “Patients keep mentioning how calming the exam rooms are and how well the color scheme worked for us,” says Dr. Pao. She credits Magic Design for the amazing turnout. “The whole project wouldn’t have gone as smoothly without their professional expertise.”
The completed design exceeded the expectation of her and her staff. Says Dr. Pao, “Now, I can truly say that it’s a pleasure to work in my office.” ■











